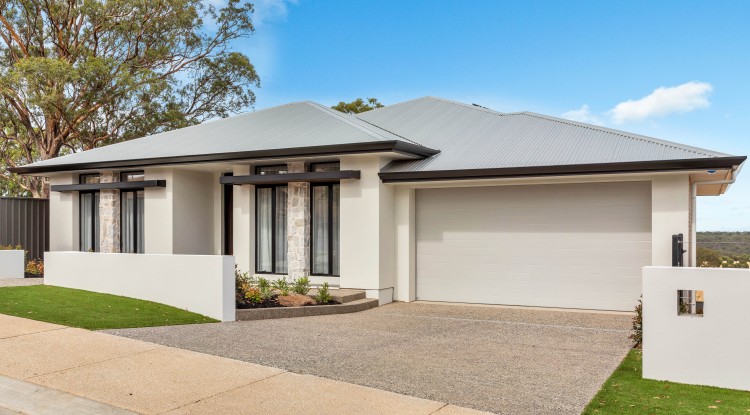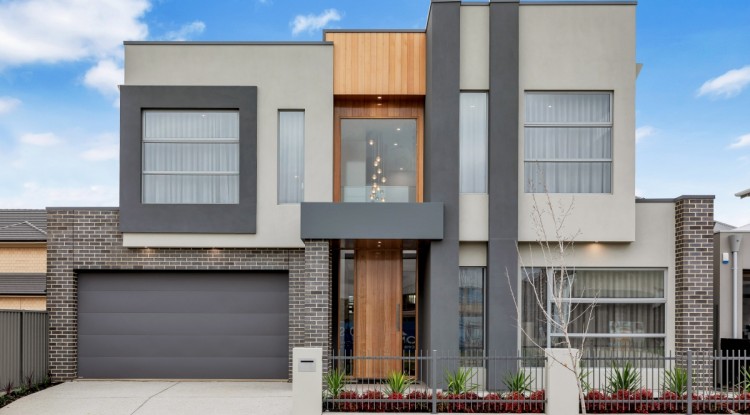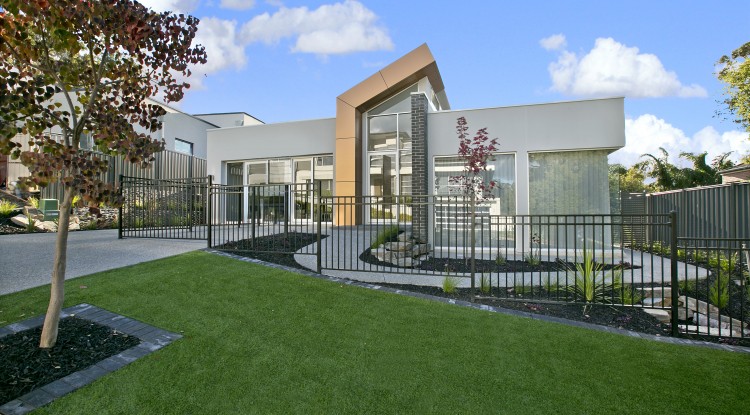Display Homes
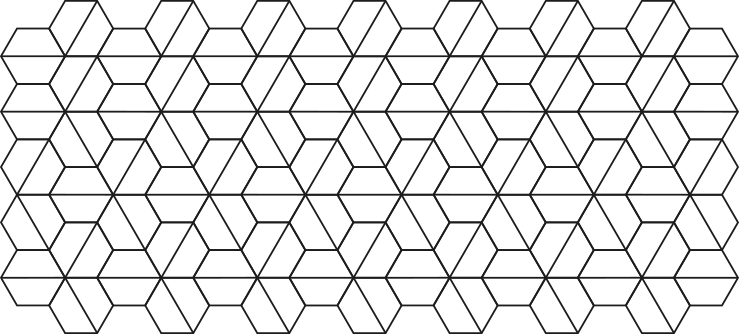
Blackwood Park - Toorak 399
5 Symon Crescent, Craigburn Farm
***NOW CLOSED***
Designed for luxurious family living, this two storey split home boasts high ceilings and sunlit spaces. The architectural design asserts the epitome of upscale urban living.
The magnificent entry has 3.3m high ceilings, then leads into a beautiful formal sitting room separated by columns and bulkheads. The sitting room boasts of some 7.5m in length and also has 3.3m high ceilings, including square set bulkheads.
The master suite is of grand proportion, complimented with a hotel style dressing room and ensuite, and built on the ground floor. Designed and built with full joinery to the master dressing room and to the decadent ensuite, and provides both a well designed and functional space.
The informal area is up a step into a retreat that overlooks into the lower level family room. Three additional bedrooms are positioned around the retreat with its private bathroom facilities.
Down the stairs and you enter into the informal family kitchen area. Designed for the entertainer, the open plan living has a full gourmet kitchen with twin ovens and a large functional butler’s kitchen. Hidden between the staircase and kitchen is a wine bar with it all as you would expect.
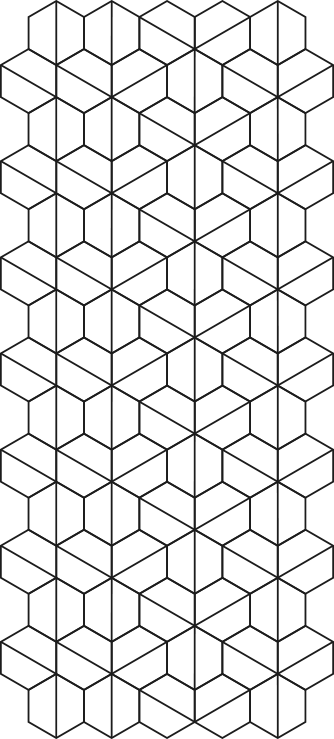
Lightsview - Leabrook
10 Rhind Road, Lightsview
***NOW CLOSED***
Designed for luxurious family living; this two storey home boasts high ceilings and sunlit spaces. The impressive architectural design asserts the epitome of upscale urban living.
The lavish entry has a near 3 metre high door that leads into a beautiful entrance with a void ceiling to the upper level.
The Master Suite is of grand proportion, complimented with french doors and built on the ground floor. It boasts full joinery to the master robe, dressing table and high lite window to attract the natural morning light. The decadent ensuite provides both a well designed and functional space.
The open plan living/dining area is made for the ultimate entertainer. This is a central space designed to embrace a social, family atmosphere. The butler’s pantry provides plenty of storage space for all entertaining needs creating a low maintenance setting. Double stacked sliding doors allow the inside to flow out to the outdoor kitchen creating an easy transition for those that desire an indoor/outdoor lifestyle.
The upper level has three large bedrooms, all designed around a functional living room, with a private three way bathroom to service all three bedrooms.
This home provides more than value and opportunity. It suggests a highly sought after lifestyle that caters to your entire family’s needs.
MAP
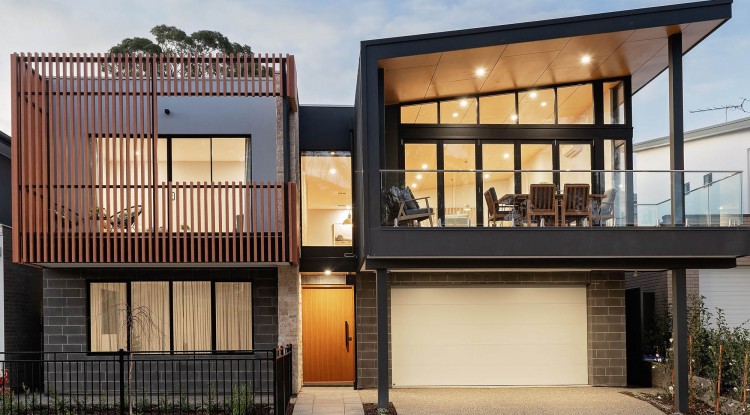
Mt Barker (Springlake) - The Botanic -
32 Park Terrace, Mount Barker
**NOW CLOSED**
True to its name, The Botanic is all about bringing the outdoors in, highlighting natural materials throughout – including an impressive stone wall – to create a sense of cohesion and harmony with the Adelaide Hills environment.
Highly efficient with its use of space and providing ample storage, this stunning four bedroom, three bathroom home is an outstanding example of the potential that comes with building on a sloping block.
Adelaide Designer Homes specialises in custom-built homes of outstanding quality, that you and your family will love and enjoy. Our unique approach to building means we manage all aspects of the build, from initial concept and design, through to approvals, working with local councils, and complete construction to create a home that you’ll be proud to call your own. Specialising in sloping and difficult sites, Adelaide Designer Homes can assist you with all your design and building needs.

Mount Barker - Tusmore 259
Heysen Boulevard, Springlake
**NOW CLOSED**
The Tusmore 259, a compact home that is deceptively larger than it seems from the outside. A wide, impressive entry leads past the master suite to twin spaces that incorporate a media area and a formal living area. The light, airy nature of this three bedroom entertainer’s home extends to the open-plan kitchen, with huge pantry and modern trimmings, and spacious living areas through to the alfresco outdoors.
MAP
Blackwood Park
8 Dawbiney Avenue, Craigburn Farm
*NOW CLOSED*
*NEW DISPLAY COMING SOON*
Our Adelaide 364D home on display at Blackwood Park is a multi-award winner for best display home. An exceptional, architectural split-level home, it is designed for luxurious family living. Featuring a palatial entry, four bedrooms, two bathrooms, two living areas, media room, and plenty of private and shared spaces. The ultimate entertainer, it showcases an impressive, contrasting kitchen with butler’s pantry that looks out across the large living spaces to the alfresco/outdoor area.


